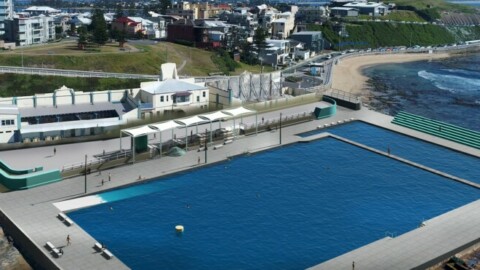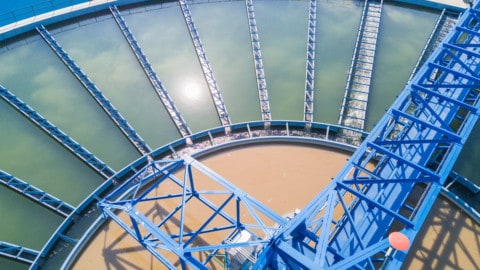The first of 21 large heat pumps has been delivered to the Canberra Hospital’s Critical Services Building site, as part of the facility’s new expansion.
The heat pumps are one of the fundamental features of the new all-electrical building, replacing traditional gas boilers as the building’s source of hot water.
The new Critical Services Building showcased its environmentally sustainable credentials for World Environment Day, with the building targeting a five-star Green Star rating.
ACT State Minister for Health, Rachel Stephen-Smith, said the Canberra Hospital expansion project is leading the way nationally in environmentally sustainable health infrastructure design.
“The Critical Services Building will be Australia’s first all-electric major hospital building and when it opens in 2024 it will mitigate the release of an estimated 1,886 tonnes of carbon emissions each year, the equivalent of removing 760 cars from Canberra’s roads.
“We are building on that momentum by targeting a five-star Green Star rating for the new Critical Services Building. This incorporates the latest environmentally sustainable design features such as a high performing façade and new technology that automatically monitors and controls heating, ventilation and cooling,” said Ms Stephen-Smith
Early designs for the Critical Services Building achieved a four-star Green Star rating, but now a formal submission has been put to the Green Building Council of Australia for an upgraded five-star accreditation, supporting the ACT’s Climate Change Strategy (2019–2025) and the government’s target to have a zero-emissions ACT State Government health sector by 2040.
Key features of sustainable design in the Critical Services Building to target an enhanced Green Star rating include:
- A high-performing façade glazing of thermally-broken double glazed units, which minimises the cooling required in summer and heating required in winter. The façade achieves this by minimising air changes and by seasonal manipulation of solar heat gains
- Other energy-efficient façade elements, including solar shading
- Energy efficient and intelligent heating, ventilation and cooling systems
- A holistic Building Management and Control system, which monitors and controls all systems in the building. This is supported by an analytics system, which provides insight for more efficient operations
- A high indoor environment quality, achieved through regulating building features such as humidity, temperature, air quality and oxygen concentration, lighting quality and access to natural light and greenery
- Landscaping and irrigation that uses recycled water and open courtyards and green spaces with plants suitable to the local environment
- Environmentally conscious decision-making, which has been at the forefront of the Critical Services Building throughout its construction process
During demolition of the previous buildings that stood on site, 96 per cent of the materials were salvaged and repurposed for other projects.
Concrete for the new building includes locally sourced low carbon concrete, boasting a 40 per cent reduction in carbon content when compared with standard concrete mixes, and has eliminated more than 2,000 tonnes of embodied CO² on the project to date – the equivalent of carbon removed by more than 30,000 tree seedlings grown over ten years.
The use of electric cranes has also helped to eliminate pollution and noise during building construction.














